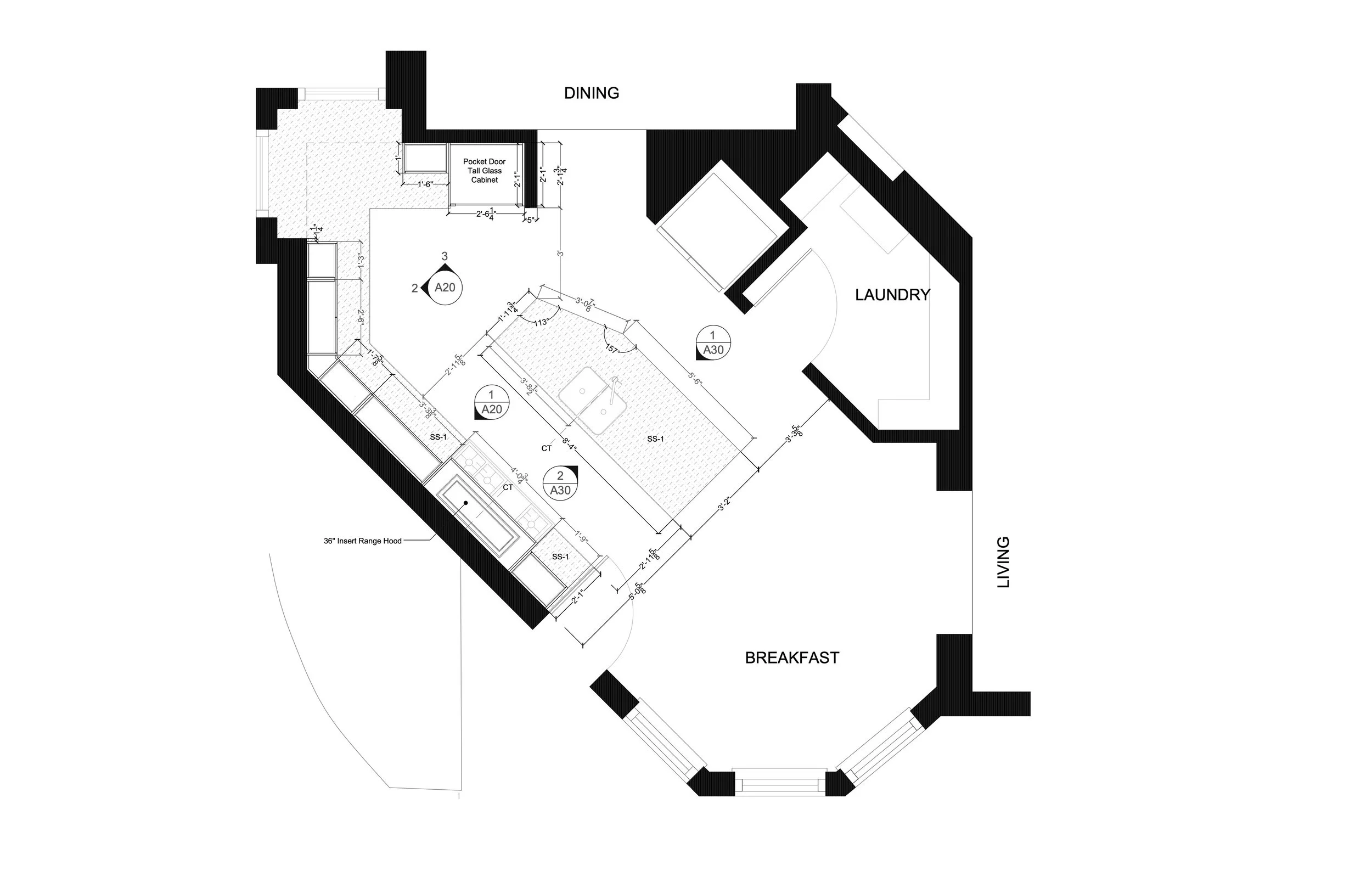Kitchen Remodel
Spring, Texas | Franco Family Kitchen Remodel
As-built drawings and close coordination with the Franco family were the foundation for this 205 SF open kitchen concept. Local AR worked with the owners to produce a quick-turnaround Design Development set, enabling them to secure accurate quotes from custom cabinet fabricators while ensuring all decisions were fully coordinated before construction.
The design called for a Nordic-style kitchen featuring a central island topped with Taj Mahal Quartzite. Flush-finished cabinets with honey bronze pulls created a sleek look, complemented by a modern 36" stainless steel range hood above a proposed oven.
Critical to the process was guiding the owners through the decision to relocate the oven and sink—changes that required careful coordination with plumbing and electrical contractors to minimize construction costs and avoid surprises during the build.
With clarity on existing utility lines and outlet locations, the remodel was designed to balance style and efficiency. The result is a modern, open kitchen concept that blends elegant material choices with functional planning, ensuring a seamless transition from design to construction.




